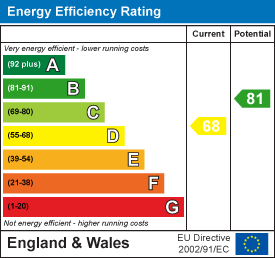A generously proportioned semi-detached house circa 1963 with a single storey extension to the rear circa 1991. Traditionally constructed with Canterbury spar dash/brick elevations under a concrete tiled hipped roof on a desirable cul-de-sac off Chatburn Road. Perfect for a growing family, the accommodation briefly comprises: hall, lounge, dining room, garden room, kitchen. First floor - three bedrooms consisting of two doubles and a roomy single. Three-piece family bathroom, staircase access to an attic storage room. Charming gardens to front and rear with a tarmacadam drive leading to a brick single garage. (1,142 sq ft/106.1 sq m approx/EPC: D).
A highly sought after location for good reasons.
Read more
A generously proportioned semi-detached house circa 1963 with a single storey extension to the rear circa 1991. Traditionally constructed with Canterbury spar dash/brick elevations under a concrete tiled hipped roof on a desirable cul-de-sac off Chatburn Road. Perfect for a growing family, the accommodation briefly comprises: hall, lounge, dining room, garden room, kitchen. First floor - three bedrooms consisting of two doubles and a roomy single. Three-piece family bathroom, staircase access to an attic storage room. Charming gardens to front and rear with a tarmacadam drive leading to a brick single garage. (1,142 sq ft/106.1 sq m approx/EPC: D).
A highly sought after location for good reasons.
Directions - When travelling from our office proceed to the end of York Street. Continue over the roundabout into Chatburn Road. Shortly after passing Clitheroe Cricket Club turn left into Warwick Drive. Proceed down the hill and take the second turning on the left. The property can be found on the right-hand side.
Services - Mains supplies of gas, electricity, water and drainage. Gas central heating from a Worcester condensing boiler located in the kitchen with a hot water cylinder in the bathroom airing cupboard. Council tax payable to RVBC Band D. Leasehold tenure - 999 years from 1/1/1963. Ground rent of £12.50 per annum payable to Lord Shuttleworth.
Additional Features - The property has PVCu double glazed windows and external doors, ceiling covings to all three reception rooms, staircase access to attic storage room, ground floor extension circa 1991 by Cowking and Dixon. Electric supply and plumbing for a washing machine in the garage, cavity wall insulation.
Location - A highly desirable residential location between CRGS and Pendle County Primary School.
Accommodation - Approached from a vestibule the hall is both wide and welcoming, a staircase with a spindled balustrade ascending to the first floor. The lounge is square in shape with a Portuguese limestone chimney-piece as its focal point; a pebble effect living flame gas fire for instant warmth and ambience. Glazed double doors open to a similarly spacious dining room. Beyond this and connected by an open arch is an equally roomy garden room which looks over the garden through wide patio style double glazed doors. The kitchen is well appointed with an arrangement of base and walls units with wooden doors in an attractive hue, paired with laminate counters and upstands. A stainless steel sink unit with a mixer tap and dual aspect windows. Fridge and dishwasher are integrated and there is a slot-in electric cooker beneath a glass/stainless steel extractor filter.
There are three first bedrooms consisting of two doubles and a generous single. The master is rear facing with a pleasant green aspect to an agricultural field, towards the railway line. It has built-in wardrobes and drawers with matching bed-side cabinets and headboard. The front facing double bedroom also has built-in wardrobes, drawers, dressing table and bed-side cabinets. Bedroom 3 is a rear facing single. The three-piece bathroom comprises a panelled bath with a Mira thermostatic shower and folding screen over, pedestal washbasin and low suite wc. The walls are tiled. A staircase off the landing leads to the storage attic with a timber lined hipped roof, Velux window and eaves access doors on all three sides. An excellent storage space that is easily accessible.
Outside - To the front a pleasant garden with a tarmacadam drive leading to a brick single garage with timber doors. The delightful rear garden abuts a small stream and beyond this, grazing land. Enjoying a westerly aspect, it consists of lawn, paved patio and planting beds. A lovely place to enjoy the setting sun and aspect.
Viewing - Strictly by appointment with Anderton Bosonnet - a member of The Guild of Property Professionals.
Read less

