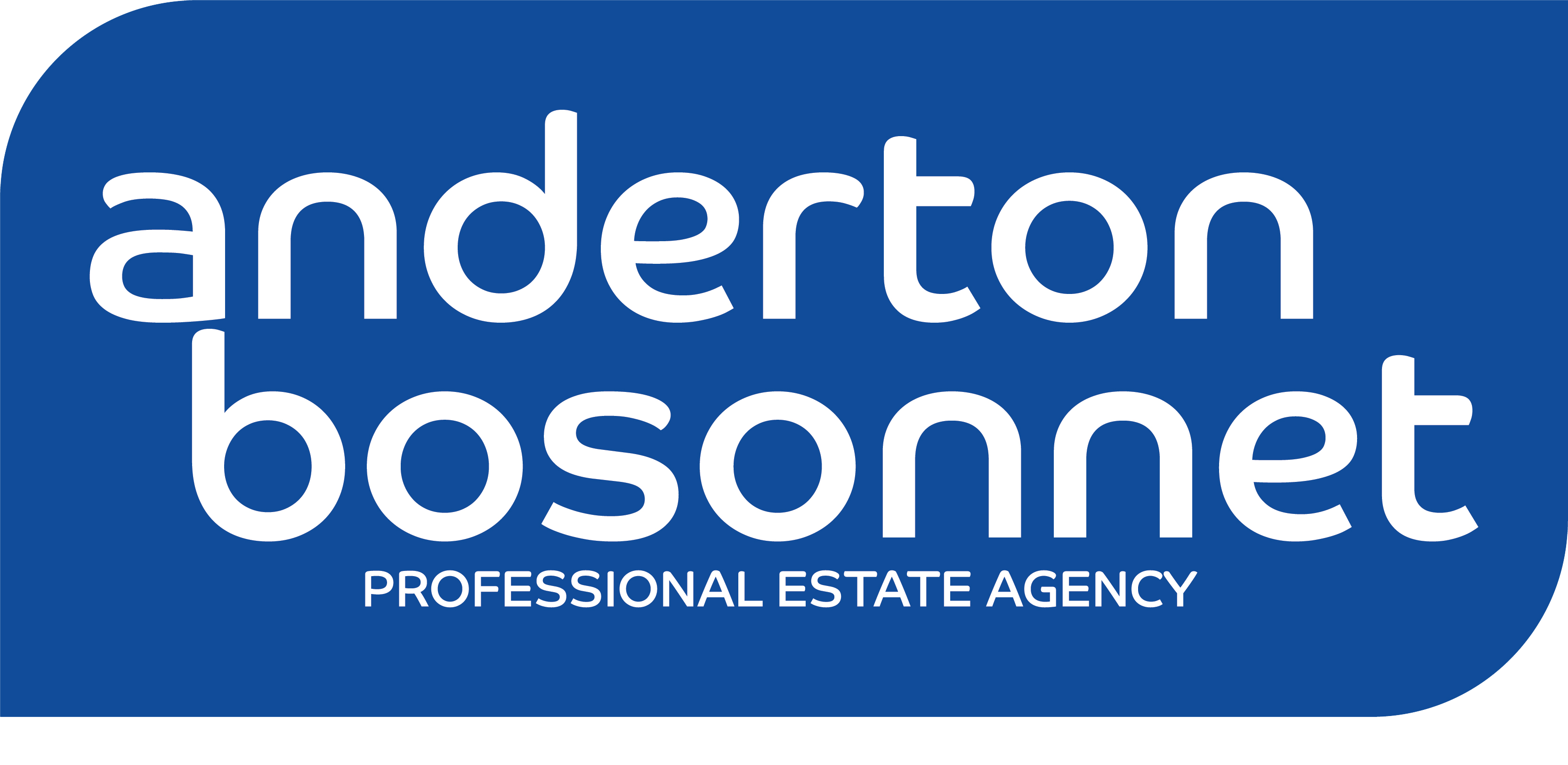This property has been removed by the agent. It may now have been sold or temporarily taken off the market.
Enjoying a centre of town location within easy striking distance of shops, social establishments and public transport, this period cottage features exposed timber beams and a spacious rear yard with a sunny south westerly orientation. Offered with vacant possession it comprises: lounge with a log burner, a large kitchen diner, three-piece bathroom and two bedrooms. (735 sq ft/68.3 sq m approx/EPC: D).
An appealing home full of charm and character.
An appealing home full of charm and character.
We have found these similar properties.
