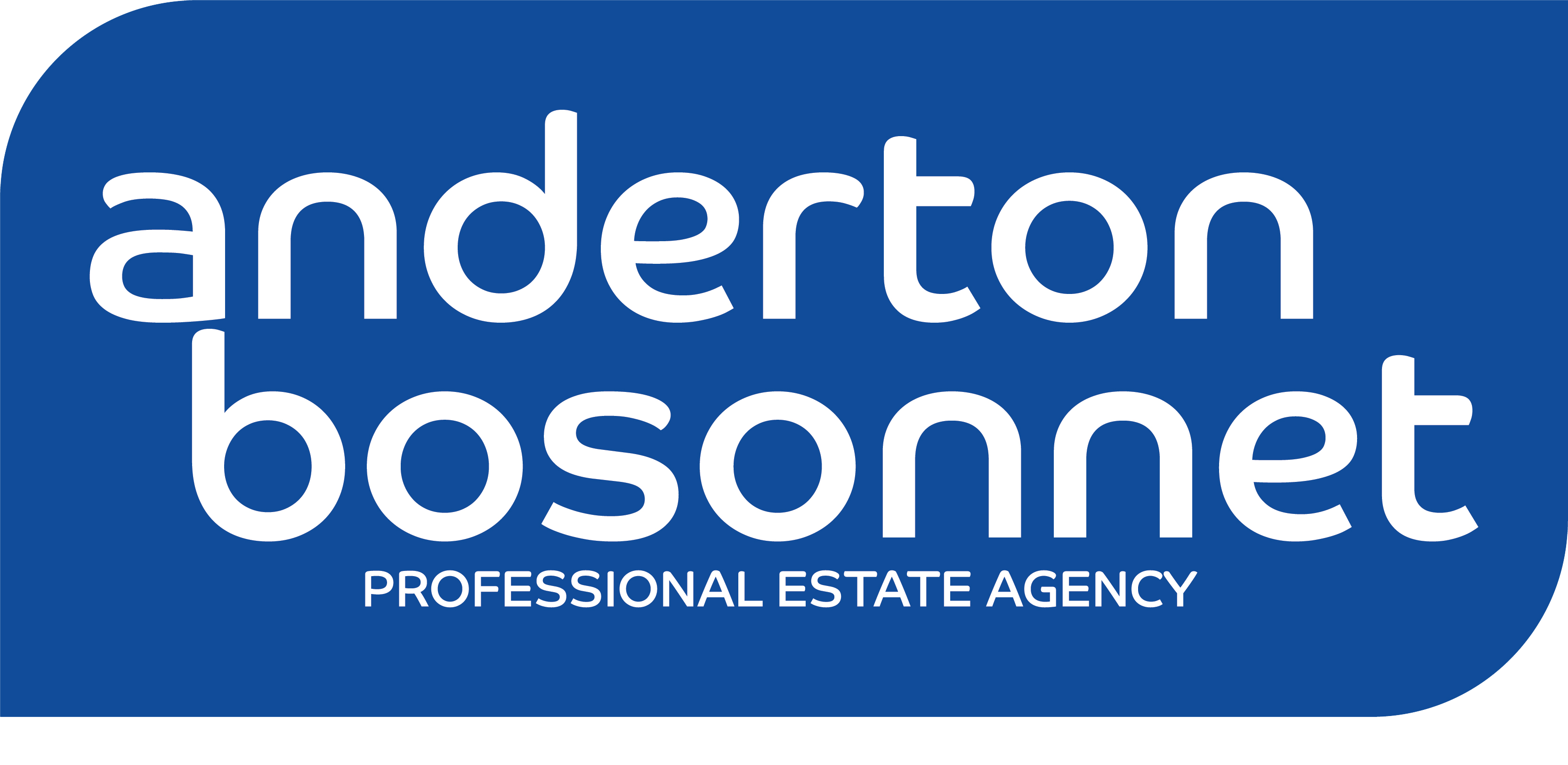This property has been removed by the agent. It may now have been sold or temporarily taken off the market.
Perfect for a growing family, this stonebuilt end of terrace property briefly comprises sitting room, living room, kitchen, three bedrooms consisting of a master double and two singles, with a three-piece shower room. It has gas central heating and PVCu double glazed windows/doors. With a south-westerly facing stone walled yard to the rear, it offers great accessibility to local schools.
(809 sq ft/75.2 sq m approx/EPC: D).
A popular residential location.
(809 sq ft/75.2 sq m approx/EPC: D).
A popular residential location.
We have found these similar properties.
