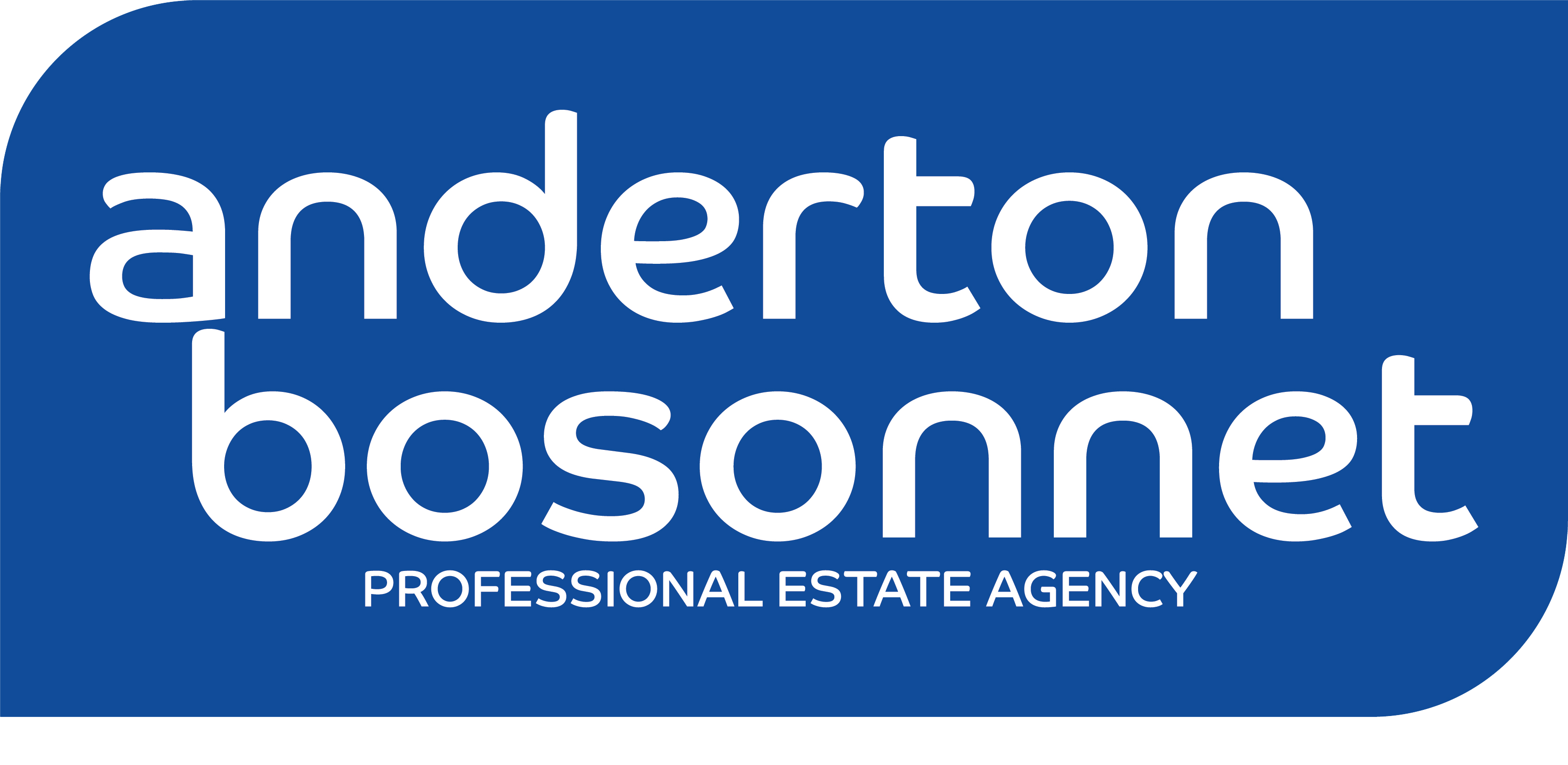This property has been removed by the agent. It may now have been sold or temporarily taken off the market.
Having undergone a comprehensive programme of updating by its current owners, this garden fronted Victorian terrace home is sure to impress. Comprising lounge, dining room, kitchen, study/hobby room, two double bedrooms, and a four-piece bathroom.
(1,029 sq ft/95.6 sq m approx/EPC: C)
Built in 1895, this delightful mid terrace is a must view.
(1,029 sq ft/95.6 sq m approx/EPC: C)
Built in 1895, this delightful mid terrace is a must view.
We have found these similar properties.
