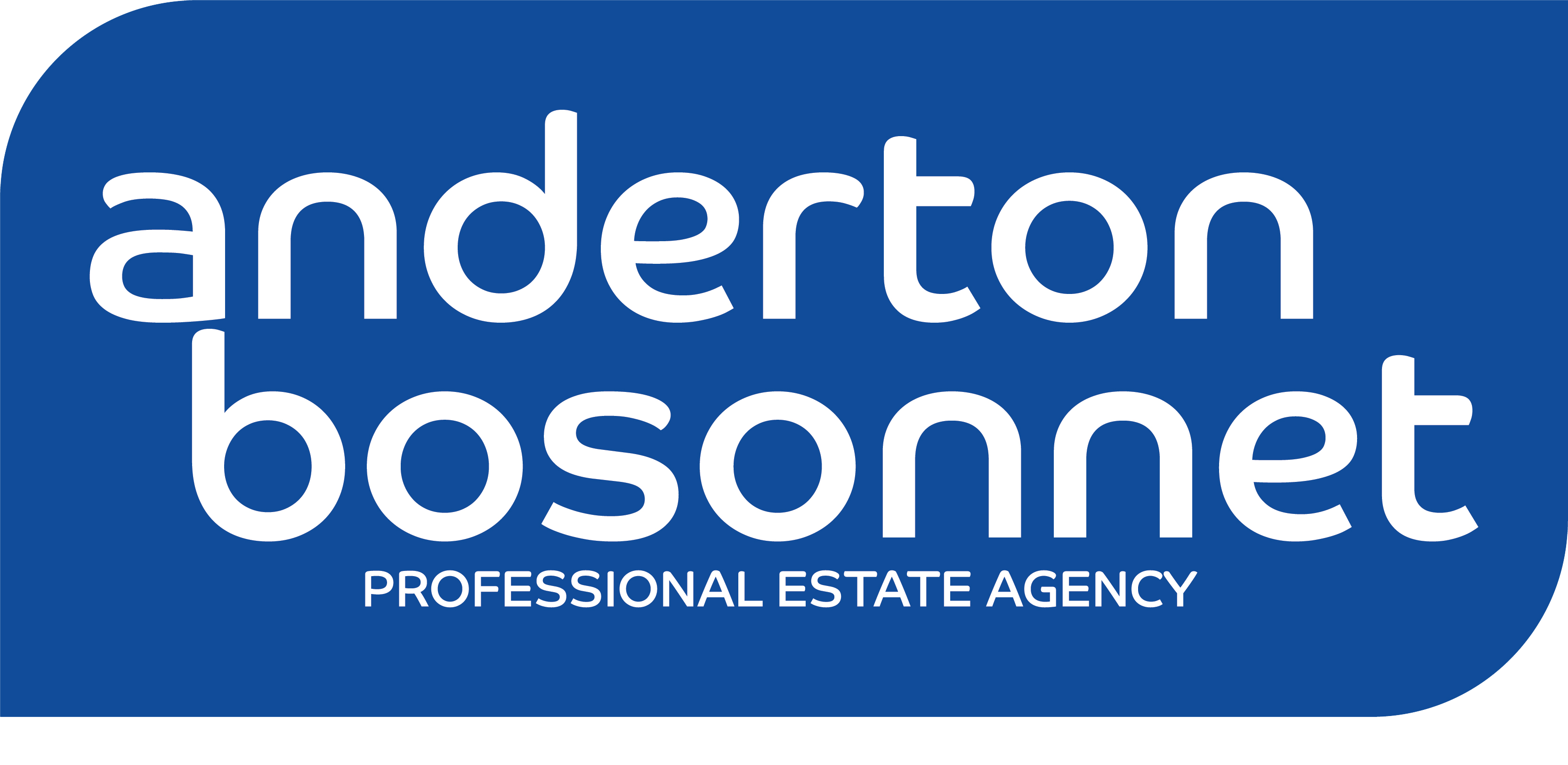This property has been removed by the agent. It may now have been sold or temporarily taken off the market.
A petite mid terrace home in a row of three built circa 1993. A long term rental property, it currently requires general modernisation and updating and is priced to allow for this. Enjoying a pleasant cul-de-sac setting close to the town centre it comprises hall, living/dining room, kitchen, two bedrooms and a three-piece bathroom. Off-road parking and a private rear garden to enjoy the sunshine.
(477 sq ft/44.3.0 sq m approx/EPC: C).
Ideal to continue as 'buy to let' or for a first time buyer.
(477 sq ft/44.3.0 sq m approx/EPC: C).
Ideal to continue as 'buy to let' or for a first time buyer.
We have found these similar properties.
