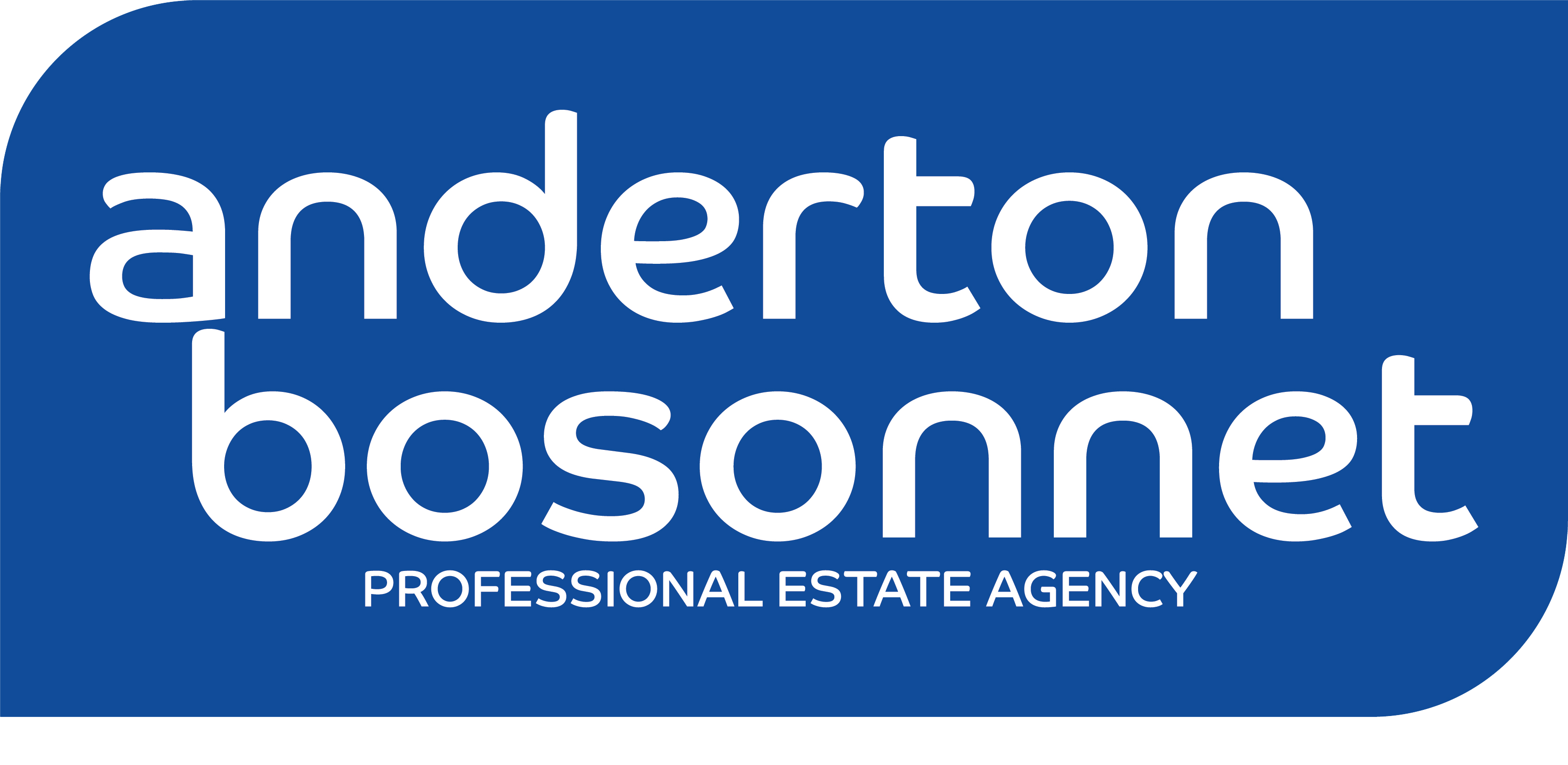This property has been removed by the agent. It may now have been sold or temporarily taken off the market.
This deceptively spacious and attractive late Victorian terraced property offers an excellent opportunity to experience village life for a family requiring three generous bedrooms and a private garden; something that is quite rare in Grindleton in this price range. Benefiting from many significant improvements, it further comprises sitting room, living room with a multi-fuel stove, an attractive fitted kitchen and a stylishly appointed bathroom.
(923 sq ft/85.7 sq m approx/EPC: D).
A truly charming property ideally suited for family occupation. Viewing is strongly recommended.
(923 sq ft/85.7 sq m approx/EPC: D).
A truly charming property ideally suited for family occupation. Viewing is strongly recommended.
We have found these similar properties.
