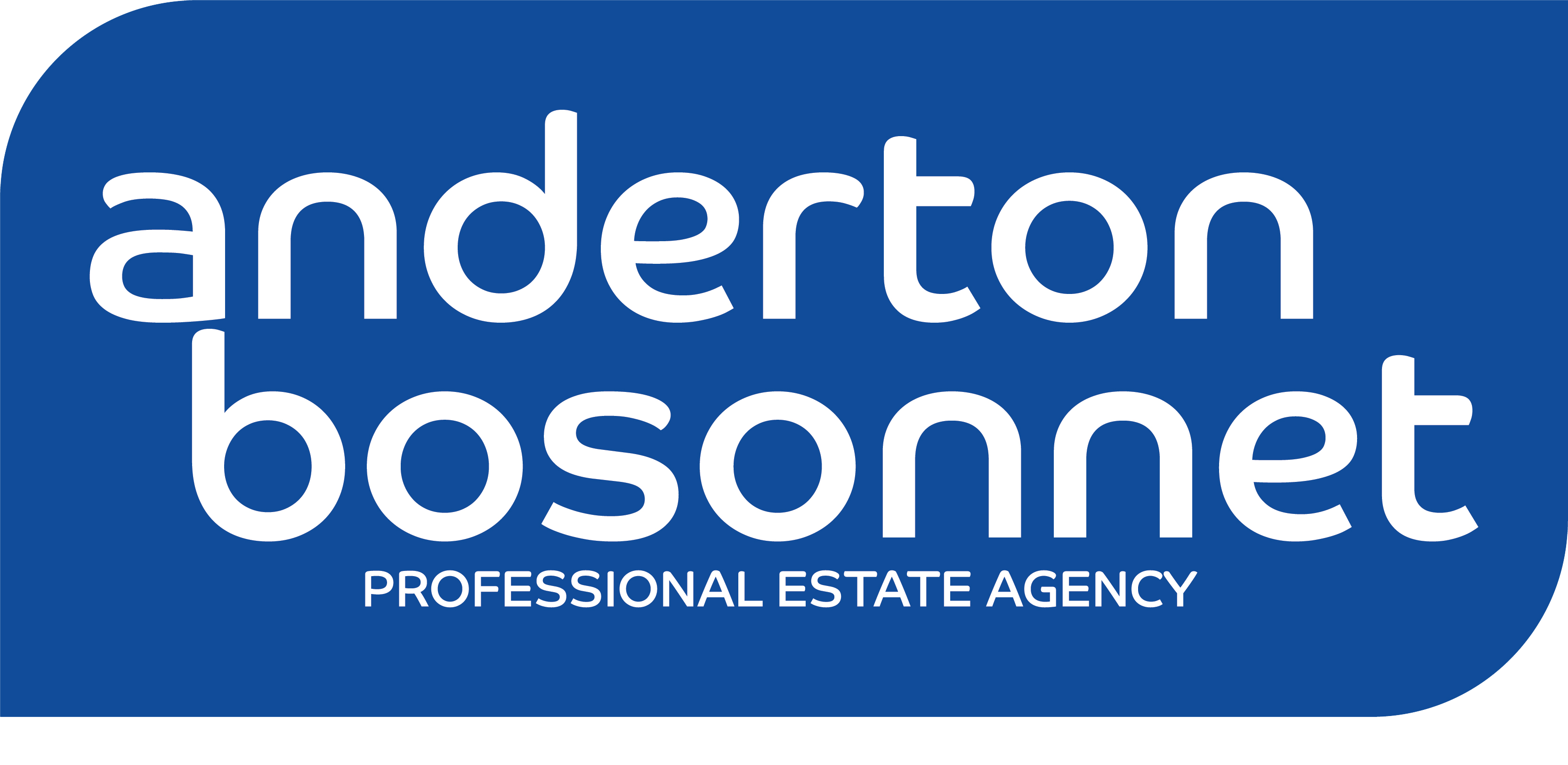This property has been removed by the agent. It may now have been sold or temporarily taken off the market.
Waddow Rise is a highly distinctive, luxurious chalet style detached house enjoying an edge of village position with mesmerising views across green farmland to Waddow and Pendle Hill. Built to a unique design by Cowking & Dixon, it offers high quality fixtures and fittings and will appeal to a discerning buyer(s). Expertly constructed using stone and slate, the property has previously attracted down-sizers in search of a more manageable home. Elegant and spacious it comprises reception hall, cloakroom, open plan lounge/dining room with a bay window and French doors, living kitchen, utility/laundry room, three good bedrooms, en-suite and house bathrooms. An integral garage with low maintenance, well cared for gardens. (1,616 sq ft/150.1 sq m approx (excluding garage)/EPC: C).
A rare treat in a desirable picture postcard village.
A rare treat in a desirable picture postcard village.
We have found these similar properties.
